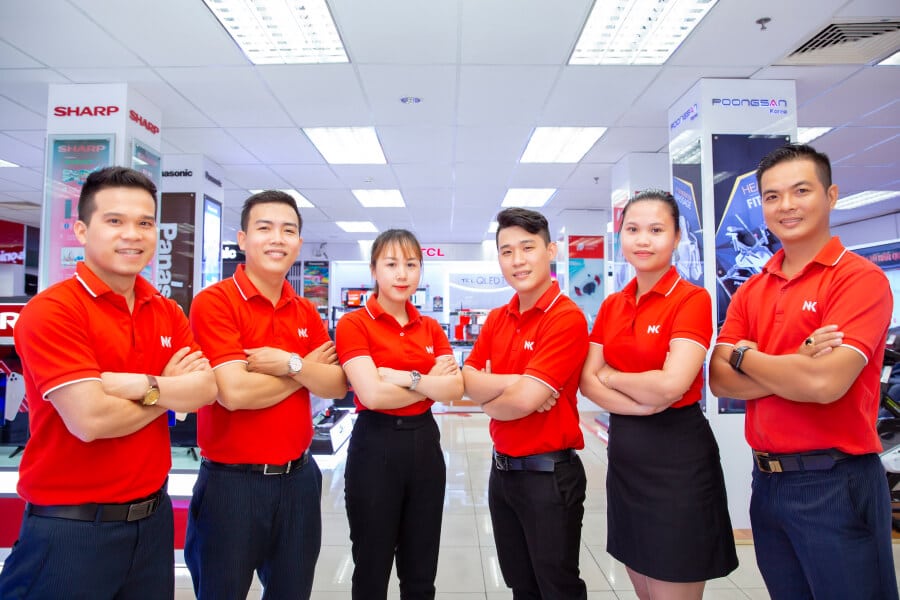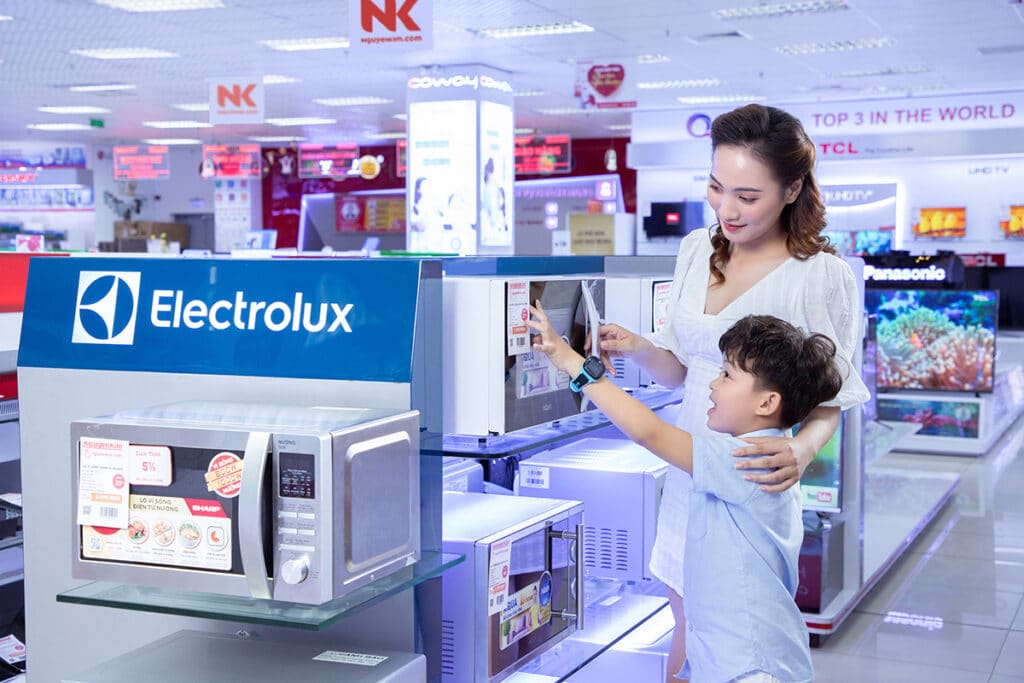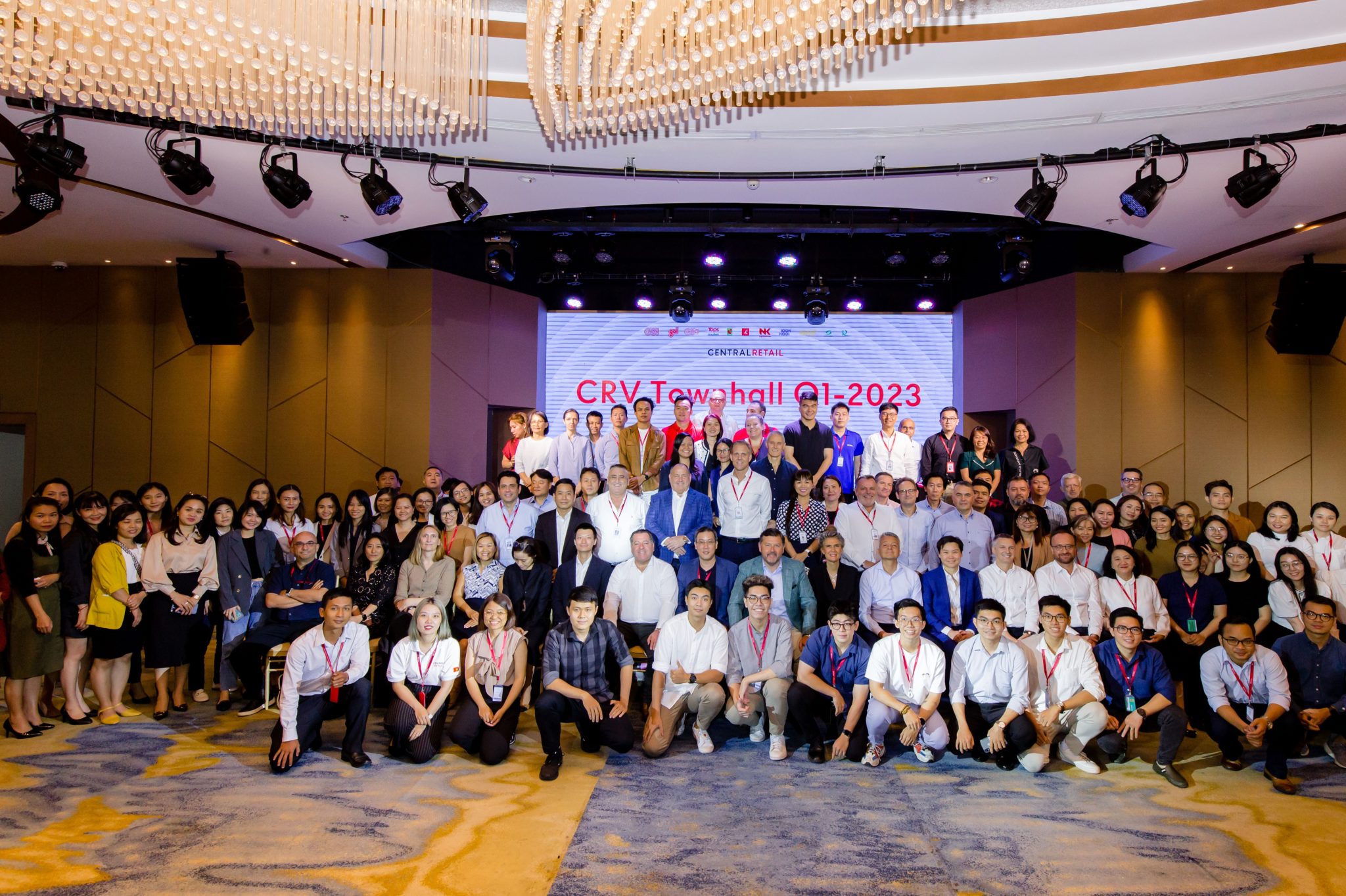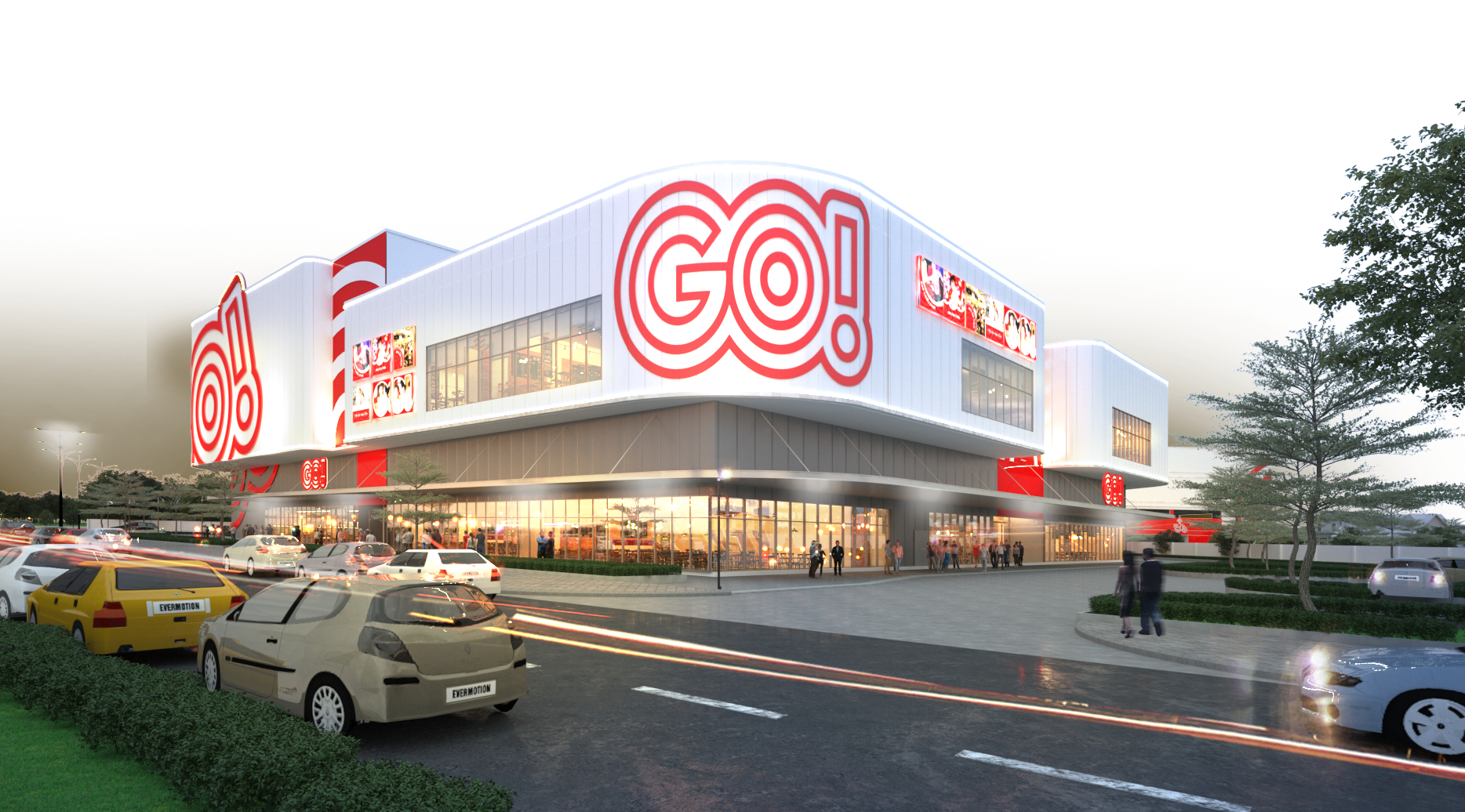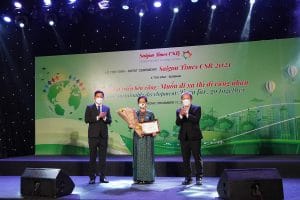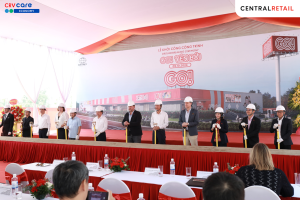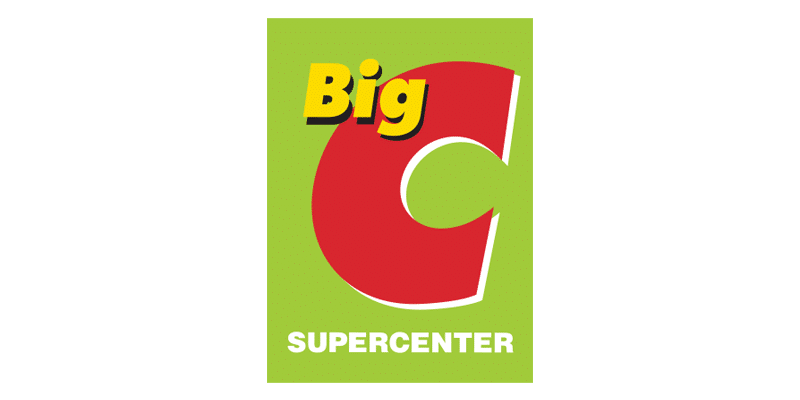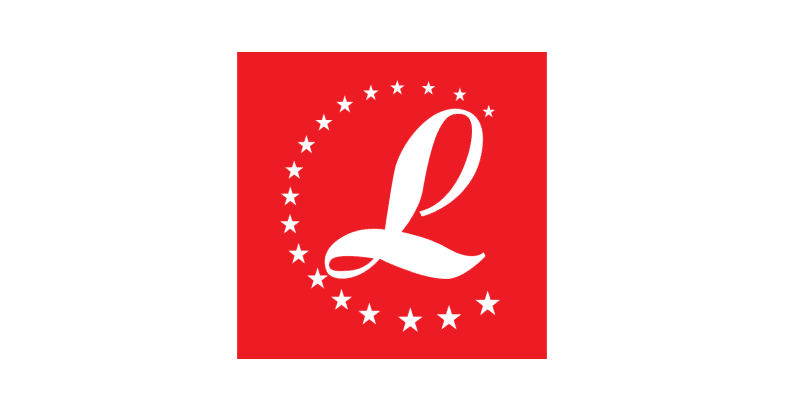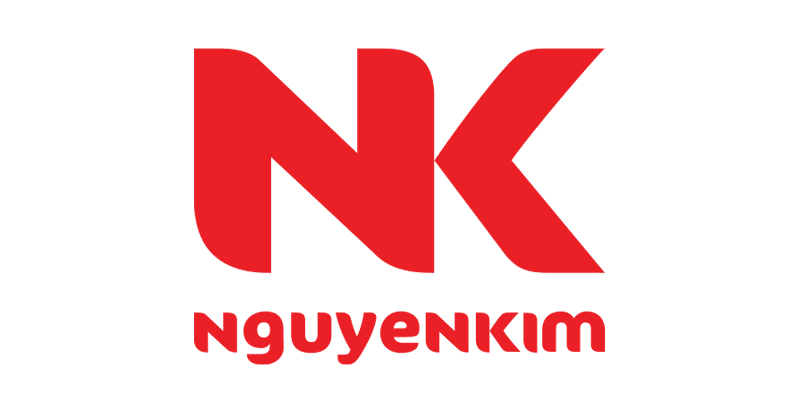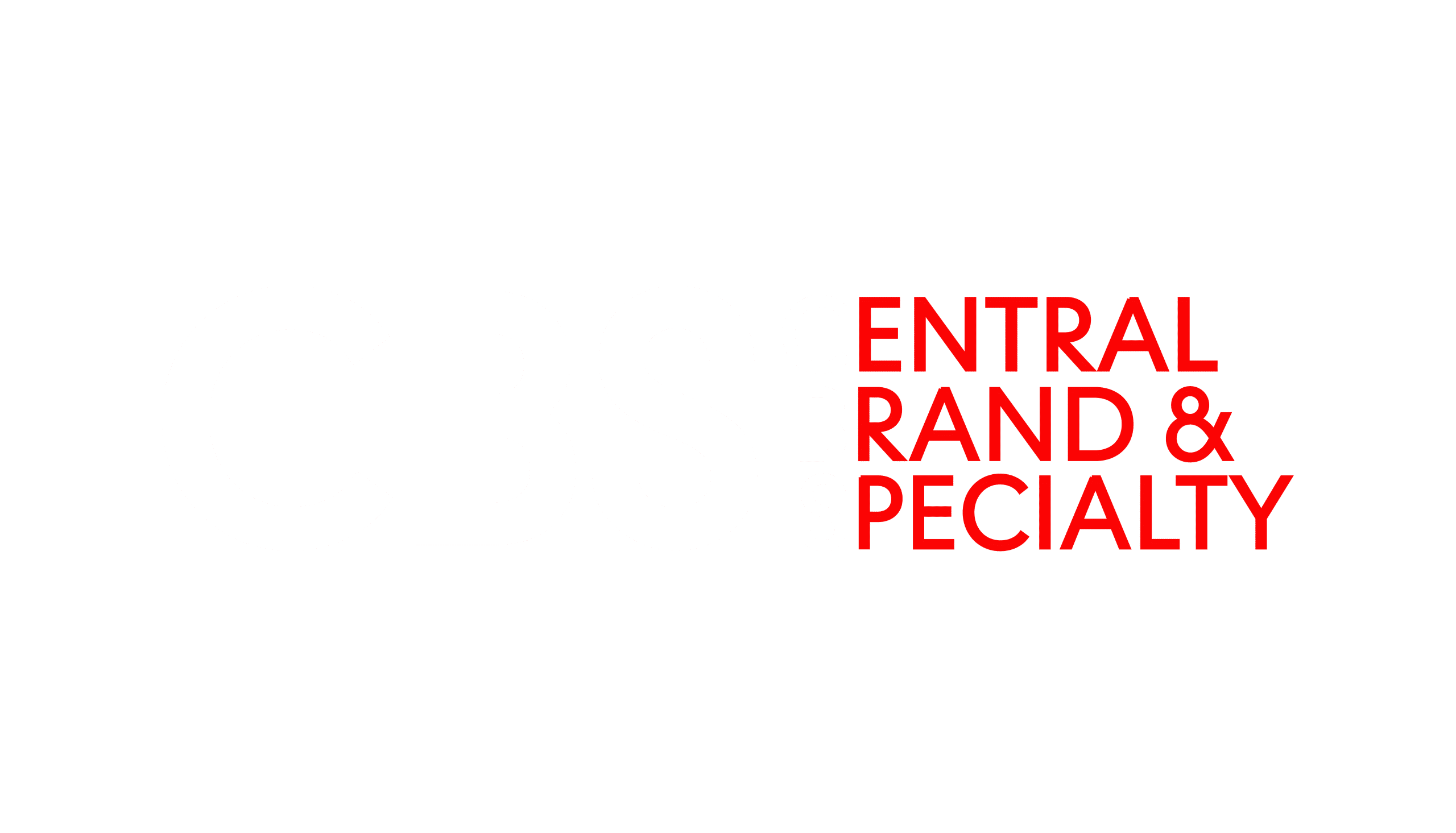Investor : VIET-NHAT REAL ESTATE JOINT STOCK COMPANY
Tax code : 0102853832
Address : 222 Tran Duy Hung, Trung Hoa, Cau Giay, Hanoi, Vietnam
Phone : 02437951951
Legal representatives:
- Ms. JARIYA CHIRATHIVAT – Chairman of the Board of Management
- Mr. OLIVIER BERNARD R. LANGLET – General Director
Project location: Tran Thai Tong Street, Group 1, Phu Khanh Ward, Thai Binh City, Thai Binh Province, Vietnam.
Project management entity: BRANCH OF VIET-NHAT REAL ESTATE JOINT STOCK COMPANY IN THAI BINH, Branch code: 0100853832-019 issued on 22/4/2020; Address: Tran Thai Tong Street, Group 1, Phu Khanh Ward, Thai Binh City, Thai Binh Province, Vietnam.
1. Type of real estate: the construction work has been completed and put into use.
2. Real estate location: Tran Thai Tong Street, Group 1, Phu Khanh Ward, Thai Binh City, Thai Binh Province.
3. Information on planning related to real estate: the land is attached to the commercial and service land planning lot in Phu Khanh ward, Thai Binh city.
– Land area: 21,491.5m2
– Construction area: 12,632.7m2
– Construction density: 59%
– Total construction floor area: 29,942m2
– Number of floors: 2 floors and 2 mezzanines
– Land use coefficient: 1.4 times
4. Scale of real estate: 2 floors and 2 mezzanines, building height: 22.45 m.
5. Characteristics, properties, usability and quality of real estate; information about each type of use and the common use area for real estate that is a mixed-use building, condominium:
– Commercial center, service and supermarket building consisting of 2 floors and 2 mezzanines, in which:
+ 1st floor: booths for rent, lobby, elevator, traffic corridor, technical area, toilet area
+ Mezzanine on the 1st floor: indoor parking area
+ 2nd floor: supermarket, rental booths, elevators, traffic corridors, technical areas, toilet areas
+ Mezzanine on the 2nd floor: office area
– Quality: in compliance with current regulations, design documents and the approved master plan.
6. Current status of infrastructure work and services related to real estate: completed and put into use the ancillary items outside the Commercial Center building, including the system of trees, internal roads, outdoor parking area, yard…
7. Dossiers and documents on ownership, construction works, land use rights and documents related to real estate construction investment:
The project has been granted the Certificate of land use rights, ownership of houses and other assets attached to land; the investment registration certificate; the construction permits; has been approved for fire prevention and fighting, and completion of construction works according to regulations.
8. Restrictions on ownership and right to use real estate (if any): none.
9. Rental price: according to the agreement between the investor and entities/individuals renting premises at the Commercial Center.
10. Information on mortgages for houses, construction works, real estate projects put into business (if any): none.
11. Information on the quantity and type of real estate products to be traded, the quantity and type of real estate products sold, transferred, leased for purchase and the quantity and types of remaining products that are continuing to do business:
Besides the general supermarket area, the Commercial Center has 53 booths for rent, of which 43 are for rent and 10 are not.

